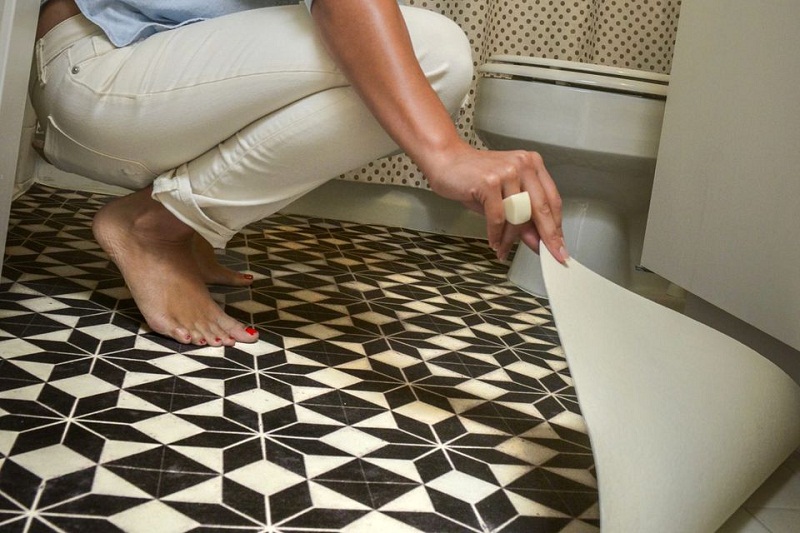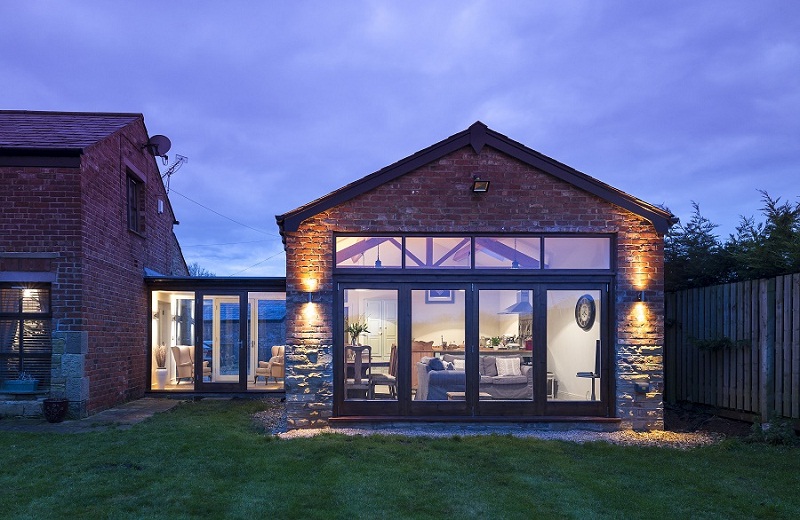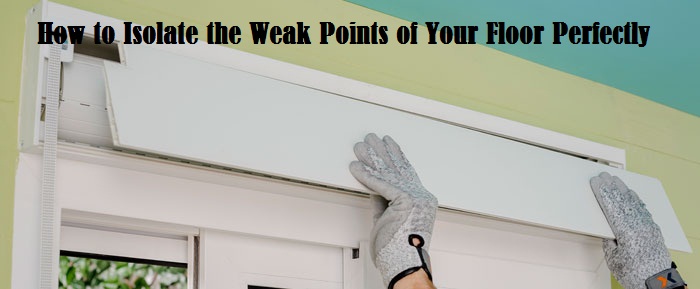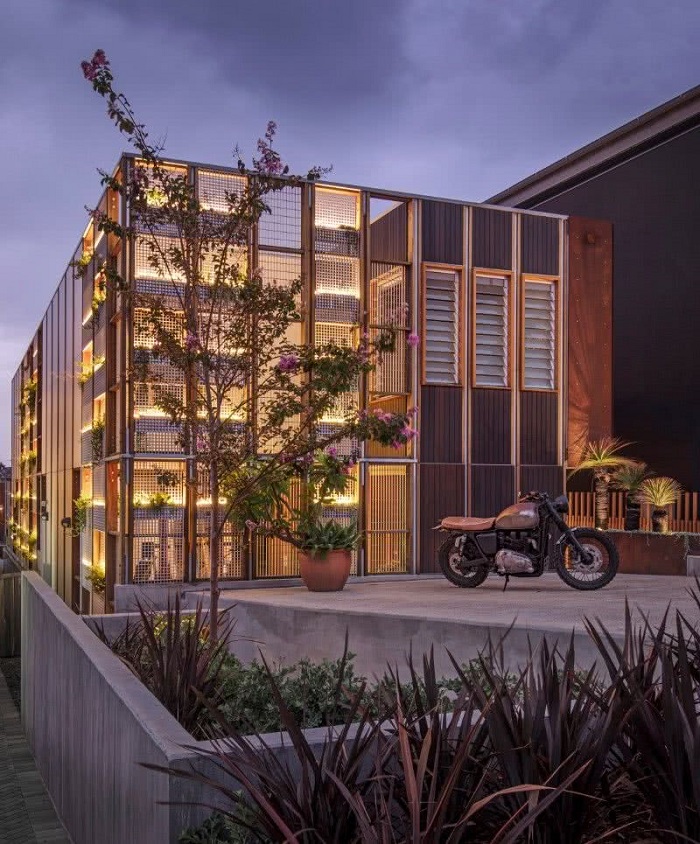If you live in an apartment, there are areas. Such as, exterior or covered spaces that you can not touch without the permission of all the neighbors. But you can always thermally improve your house from the inside. In this article, we show you, how to isolate the weak points of your floor.
In the apartment, there are areas that you can not touch, such as exterior facades or roofs, without the agreement of the entire community of neighbors, but you will always have resources and solutions to improve thermally from inside your home. Clean your house within 3 hours. It tries to convince the rest of the owners to insulate the roof and facades of the building from the outside.
How to Isolate the Weak Points of Your Floor

Clarifying that an overall saving of up to 50% can be achieved. If you do not convince them, you should know that, since 2006, by law, it is mandatory to increase the insulation of buildings when a modification or reform is made that affects more than 25% of the surface.
Do you know what ETIS is?
It is the abbreviation of Exterior Thermal Insulation System and is the set of constructive solutions to create a thermal envelope on the outside of the building, improving its insulation. The ETIS aims to eliminate thermal bridges, creating a continuity in the insulation, saving all possible irregularities and particularities of facades and roofs.
It is the ideal rehabilitation for a community of neighbors. That will recover the investment (in energy savings) in 5 years.
There are multiple types of thermal insulation depending on whether you want to insulate the roofs, the facade, the doors, and windows or the floors.
Covers: Improve the energy certification of your building

It is difficult for you to do anything to improve the insulation of the roof if you live on the top floor of a community. But you can require it to repair any damage that affects your home. If you have to undertake a work, ask that it be used to improve the thermal and acoustic insulation. The argument of obtaining a better qualification in the energy certification can convince the neighbors.
If you need to isolate from the inside, maybe you can install a false ceiling and fill the hole with blown cellulose or rock wool in any of its forms. If you can not afford to lose space, use expanded polystyrene sheets.
Vegetable covers: the most ecological insulation
Both in single-family homes and in flats it is interesting to place a vegetation cover. It is possible even on roofs with a 45% inclination. Vegetable covers not only protect the house from insolation in summer, which saves on cooling. They are also a thermal blanket in winter and contribute to improving the environment.
Facades: Isolated inside

As in the case of covers, you can only demand that your community respect the mandatory energy efficiency regulations. If the façade is to be repaired and scaffolding placed. It is a good time to also improve the insulation. The cost of mounting and dismantling the scaffolding is usually one of the most expensive items. Apply when it comes to insulating a facade in a block of flats.
Inside the house, you can install the measures you consider appropriate to improve it thermally. An insulation with corkboard attached directly to the walls will not take space. If you have to place backing, you will lose between 8 and 10 cm. The insulation, in this case, is placed between the profiling.
If there is an air chamber in the walls of the facade, you can resort to injected foam or particles through small holes. That is made in the wall. It can be done from the inside or from the outside. The advantage of this method is that you do not lose space inside your house.
More efficient doors and windows
Always subject to the regulations of the community and keeping the aesthetic. You can replace your windows with more efficient ones. Glazing is important, but also the fence and the closure system. The most efficient can be practicable windows or double-glazed PVC with double glazing.
The entrance door will be more protected when placed inside a stairway or portal. Even so, check if you can improve it. It also puts strips and strips under the door.
In all cases fill the window and door frames with polyurethane foam well to avoid gaps where heat is lost.
Soils, better wood
You will gain in comfort with a floor of low thermal transmission, like wood. Take advantage to place under the parquet floor a good insulating and anti-humidity layer under the floor.
At the time of making these reforms, keep in mind that you will raise the floors a few centimeters. So, you will have to adjust the height of the doors.
Where are the thermal bridges?
The thermal bridges of a house are those areas of its envelope that suppose a joint between different types of materials and have a greater thermal transmission than the rest of the constructive elements when a discontinuity occurs in the insulating barrier.

Through the thermal bridges, the heat of the home escapes in winter and the outside cold enters. So, it is necessary to reduce them as much as possible to gain energy efficiency.
You find thermal bridges in:
- Double glazed windows with aluminum frame.
- Roller shutter boxes.
- Skylight fences.
- Facade roof joints.
- Facade unions with hearth.
- Pillars.
- Facade enclosures.
Now, you understand the facts about floor after reading how to isolate the weak points of your floor perfectly. Apply in your house and let us know in comment section.




